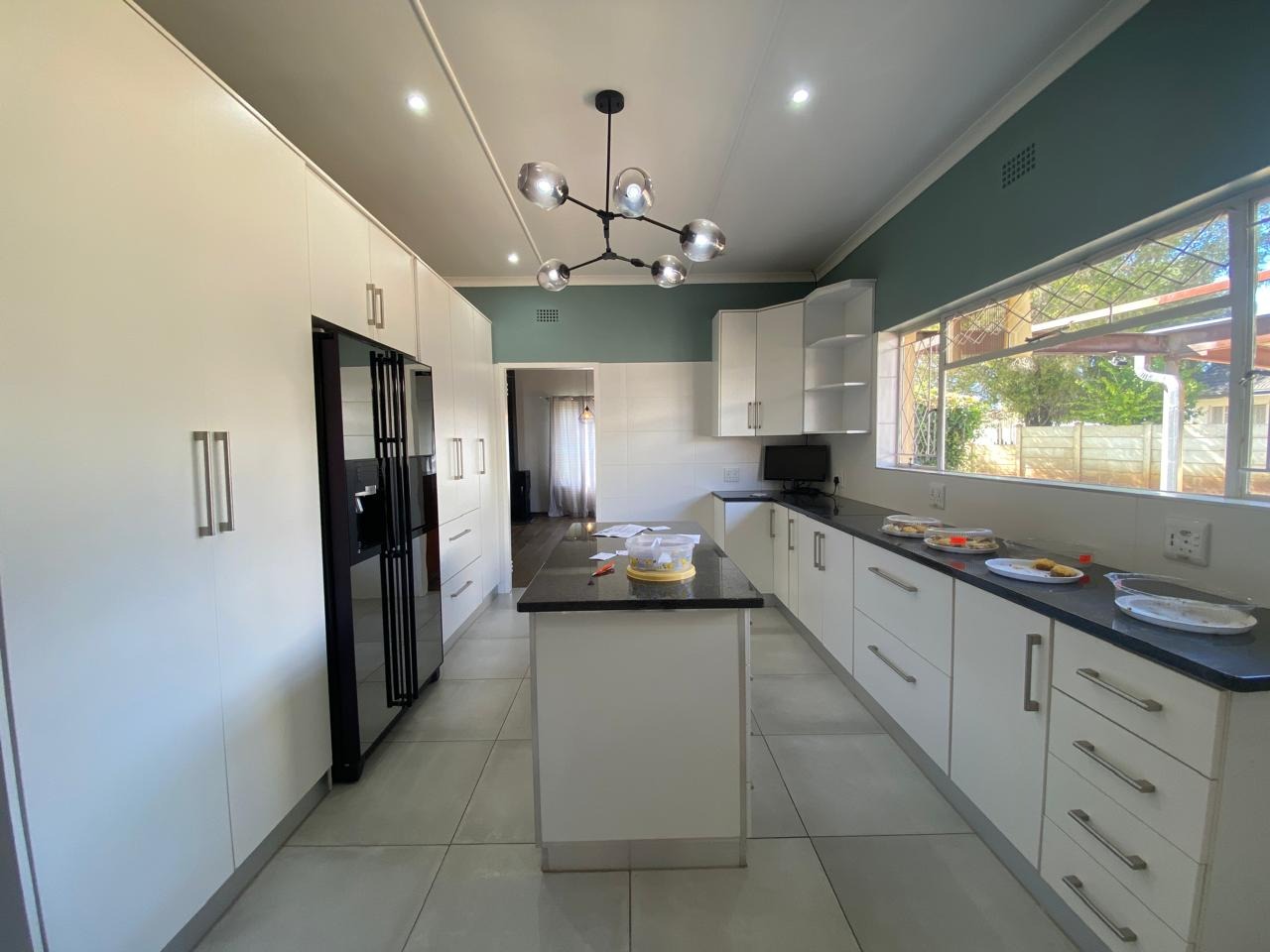- 3
- 2
- 2
- 400 m2
- 1 120 m2
Monthly Costs
Property description
This inviting 3-bedroom, 2-bathroom residence in Carters Glen, Kimberley, offers a comfortable and modern living experience for rent. This home is designed for both relaxation and entertaining. The spacious open-plan living areas feature contemporary laminate flooring, recessed lighting, and an air conditioning unit for year-round comfort. A cozy wood-burning stove adds warmth during cooler months, while a built-in bar provides an ideal setting for social gatherings.
The heart of the home is a modern kitchen, boasting extensive white cabinetry, ample dark countertops, and a functional central island, perfect for meal preparation. The three well-proportioned bedrooms offer comfortable accommodation, complemented by two stylish bathrooms. One bathroom includes a luxurious freestanding bathtub, while the other features a sleek glass shower enclosure and modern matte black fixtures, alongside floating vanities and contemporary finishes.
Outside, residents will appreciate the private garden and refreshing swimming pool, offering a perfect retreat for outdoor enjoyment. The property also includes two garages and additional paved parking, ensuring ample space for vehicles. With pets allowed, this home caters to families seeking a vibrant lifestyle in a welcoming community.
Carters Glen is a well-established residential suburb in Kimberley, known for its convenient location and family-friendly atmosphere. This rental property provides an excellent opportunity for those seeking a spacious and well-appointed home in the area.
Key Features:
* 3 Bedrooms, 2 Bathrooms (1 en-suite)
* Spacious open-plan living areas with laminate flooring
* Modern kitchen with central island
* Wood-burning stove and air conditioning in living areas
* Built-in bar for entertaining
* Private swimming pool and garden
* Double garage and additional parking
* Pet-friendly property
Property Details
- 3 Bedrooms
- 2 Bathrooms
- 2 Garages
- 1 Ensuite
- 1 Lounges
- 1 Dining Area
Property Features
- Pool
- Pets Allowed
- Kitchen
- Fire Place
- Paving
- Garden
- Family TV Room
| Bedrooms | 3 |
| Bathrooms | 2 |
| Garages | 2 |
| Floor Area | 400 m2 |
| Erf Size | 1 120 m2 |
Contact the Agent

Cecile Strydom
Full Status Property Practitioner

Alta van Wyk
Full Status Property Practitioner























































