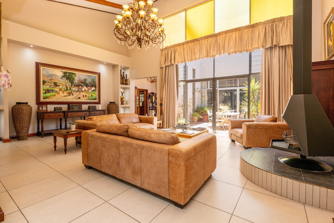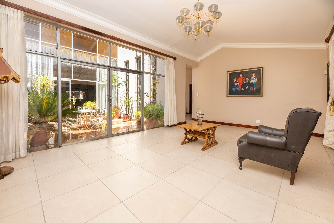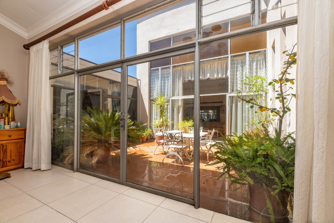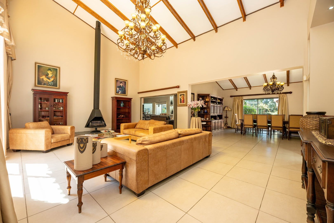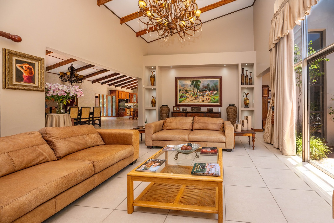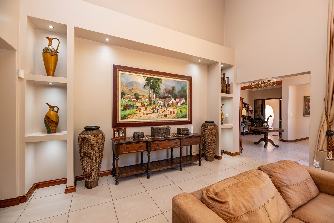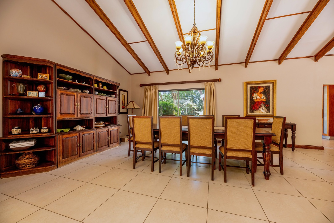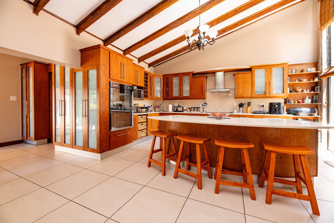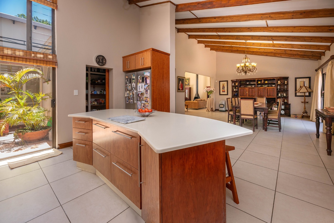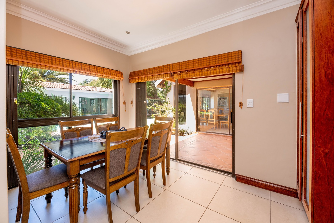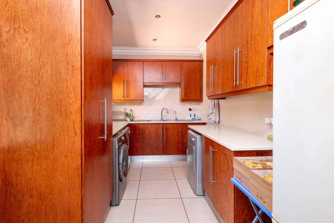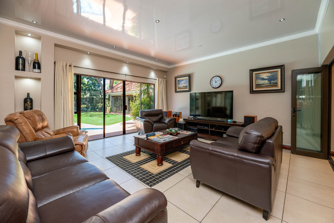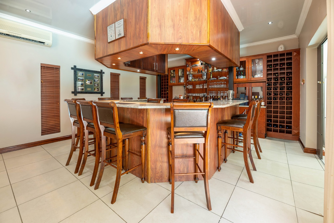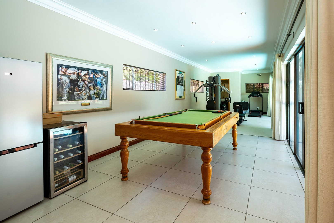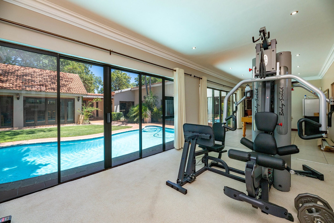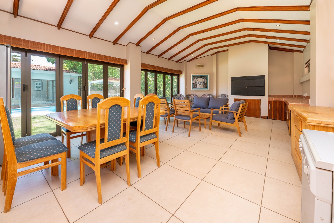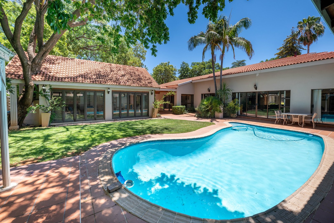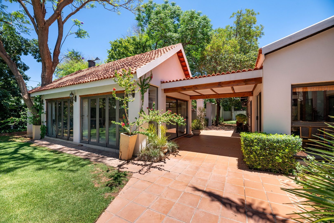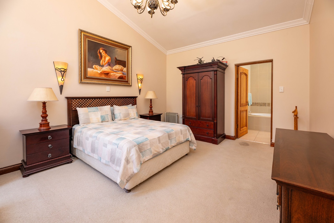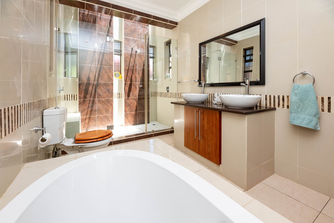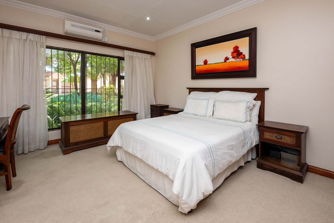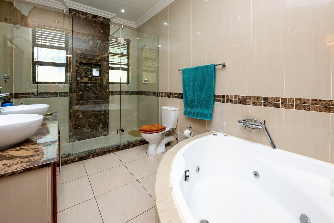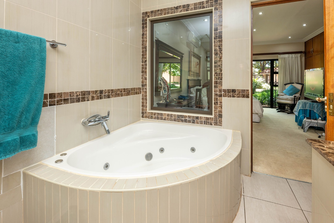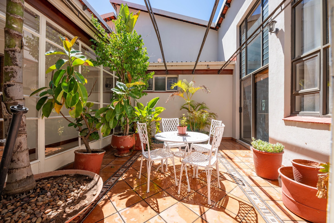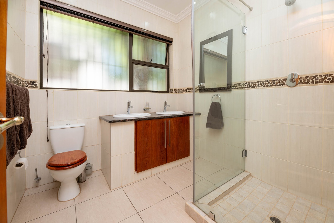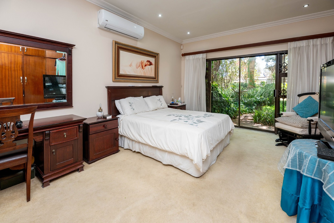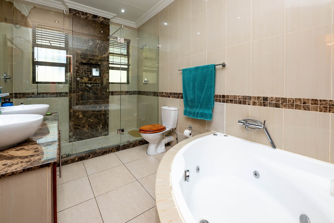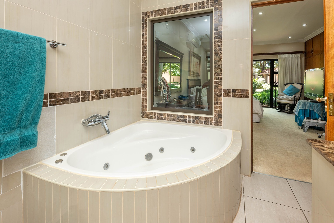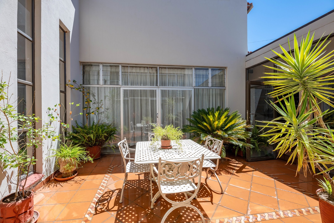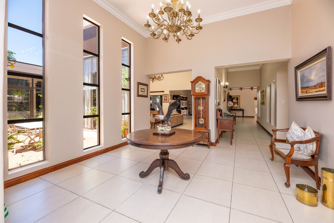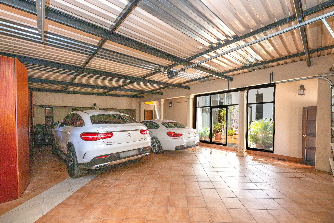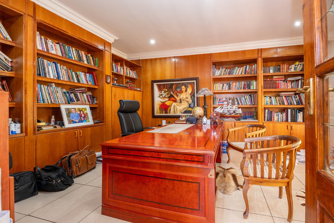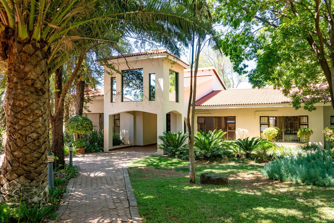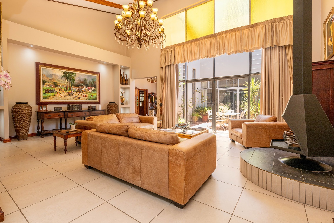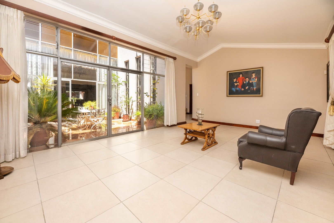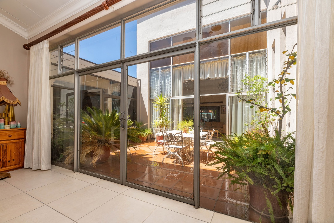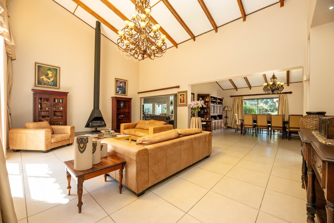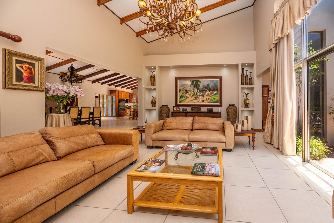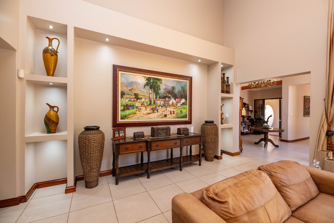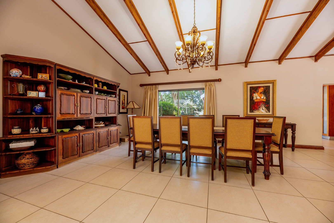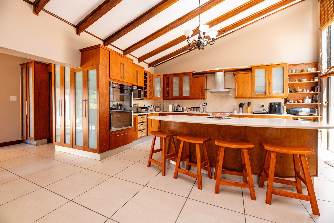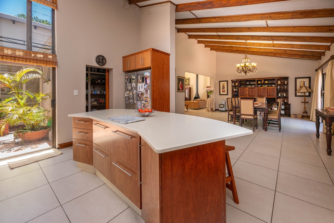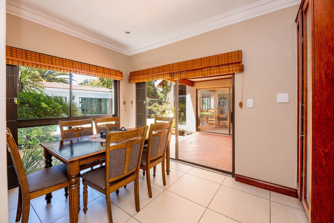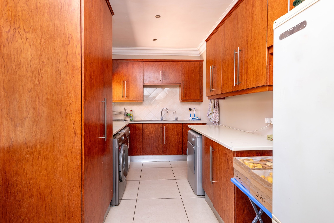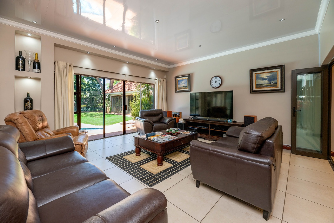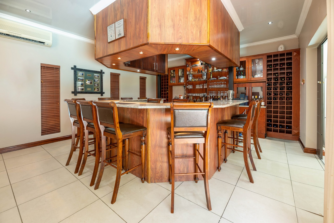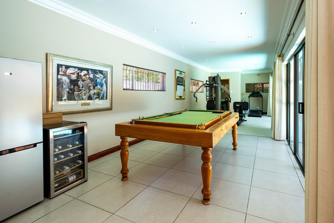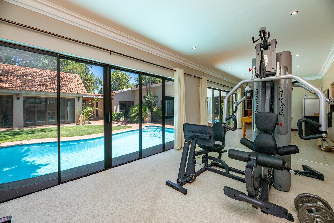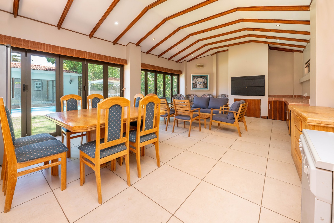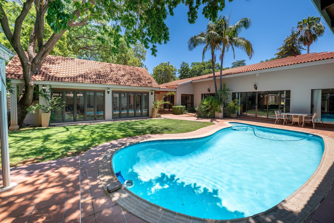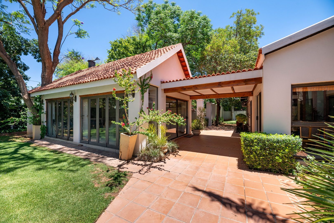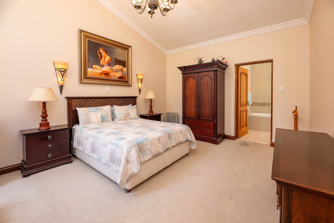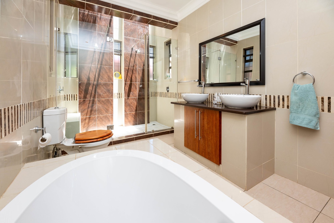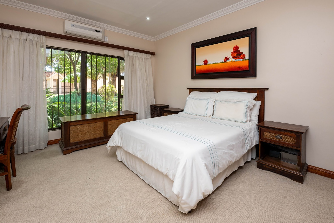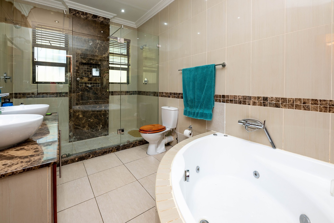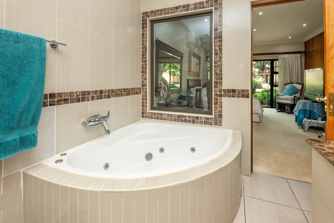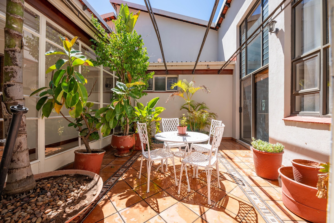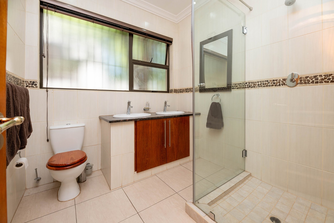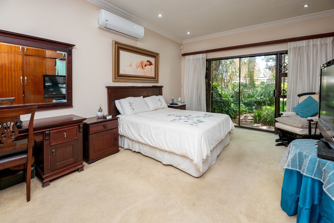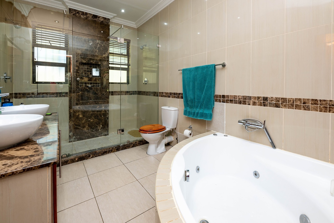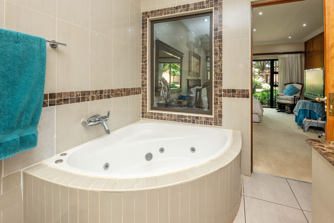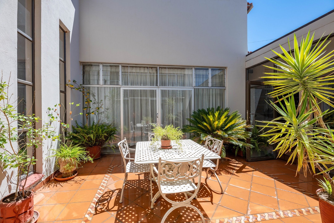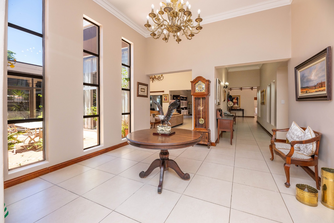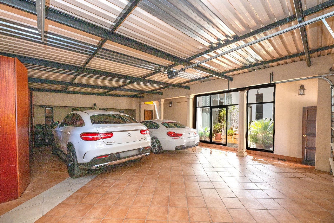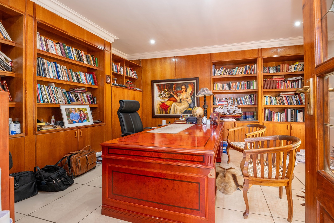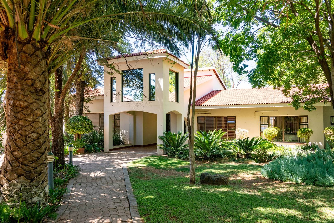- 4
- 4
- 2
- 900 m2
- 1 974 m2
Monthly Costs
Monthly Bond Repayment ZAR .
Calculated over years at % with no deposit. Change Assumptions
Affordability Calculator | Bond Costs Calculator | Bond Repayment Calculator | Apply for a Bond- Bond Calculator
- Affordability Calculator
- Bond Costs Calculator
- Bond Repayment Calculator
- Apply for a Bond
Bond Calculator
Affordability Calculator
Bond Costs Calculator
Bond Repayment Calculator
Contact Us

Disclaimer: The estimates contained on this webpage are provided for general information purposes and should be used as a guide only. While every effort is made to ensure the accuracy of the calculator, RE/MAX of Southern Africa cannot be held liable for any loss or damage arising directly or indirectly from the use of this calculator, including any incorrect information generated by this calculator, and/or arising pursuant to your reliance on such information.
Property description
This one-of-a-kind property in the heart of Monument Heights is truly a rare find, offering a perfect blend of timeless elegance, expansive space, and natural tranquillity. Nestled on a large erf adorned with mature trees and a lush garden, this exceptional home welcomes you with soaring ceilings, warm fireplaces, and sunlit spaces that bring the outdoors in.
The home boasts two beautifully appointed lounges, both with fireplaces and tall glass windows overlooking charming garden quads, filling the spaces with natural light. The private study, complete with built-in bookshelves and a serene garden view, offers the ideal work-from-home environment.
The open-plan kitchen and dining room feature ample cupboard space, a separate scullery, and a delightful breakfast nook with windows opening onto a peaceful courtyard—perfect for morning coffee or casual meals.
An entertainer’s dream, the expansive L-shaped entertainment area includes a built-in bar, pool table and gym zone, air conditioning, and sliding doors that flow seamlessly to the swimming pool and braai patio. A separate bathroom serves this area for added convenience.
Accommodation includes four well-sized bedrooms with plush carpets. Three bedrooms offer built-in cupboards, while the fourth serves as a stylish guest suite with an en-suite bathroom featuring a bath, double shower, and a skylight. Two additional family bathrooms—one with a shower and one with a bath—cater to the rest of the home. The luxurious main bedroom opens directly onto the lush garden and includes ample closet space and a modern en-suite with bath and double shower.
The oversized double garage comfortably accommodates two to four vehicles and houses a full solar system:
20 x Canadian Solar 360W panels
Victron 8kVA inverter
15kWh Lithium battery (300Ah)
Additional features include:
Two domestic quarters
Borehole with JOJO tanks
Electric fencing, alarm system, and trellidoors for enhanced security
This residence offers not only a home, but a lifestyle—peaceful, private, and perfect for those who appreciate space, light, and sophisticated living.
Property Details
- 4 Bedrooms
- 4 Bathrooms
- 2 Garages
- 2 Ensuite
- 2 Lounges
- 1 Dining Area
Property Features
- Study
- Patio
- Pool
- Staff Quarters
- Storage
- Aircon
- Pets Allowed
- Alarm
- Scenic View
- Kitchen
- Built In Braai
- Fire Place
- Pantry
- Guest Toilet
- Entrance Hall
- Paving
- Garden
- Family TV Room
| Bedrooms | 4 |
| Bathrooms | 4 |
| Garages | 2 |
| Floor Area | 900 m2 |
| Erf Size | 1 974 m2 |
Contact the Agent

Cecile Strydom
Full Status Property Practitioner
